
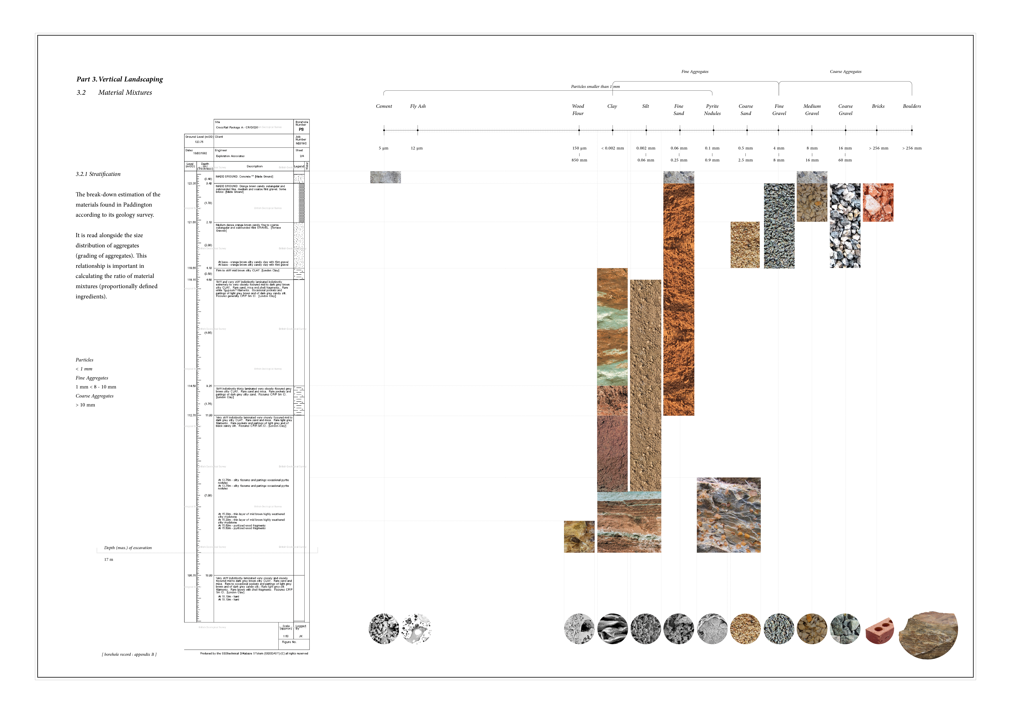

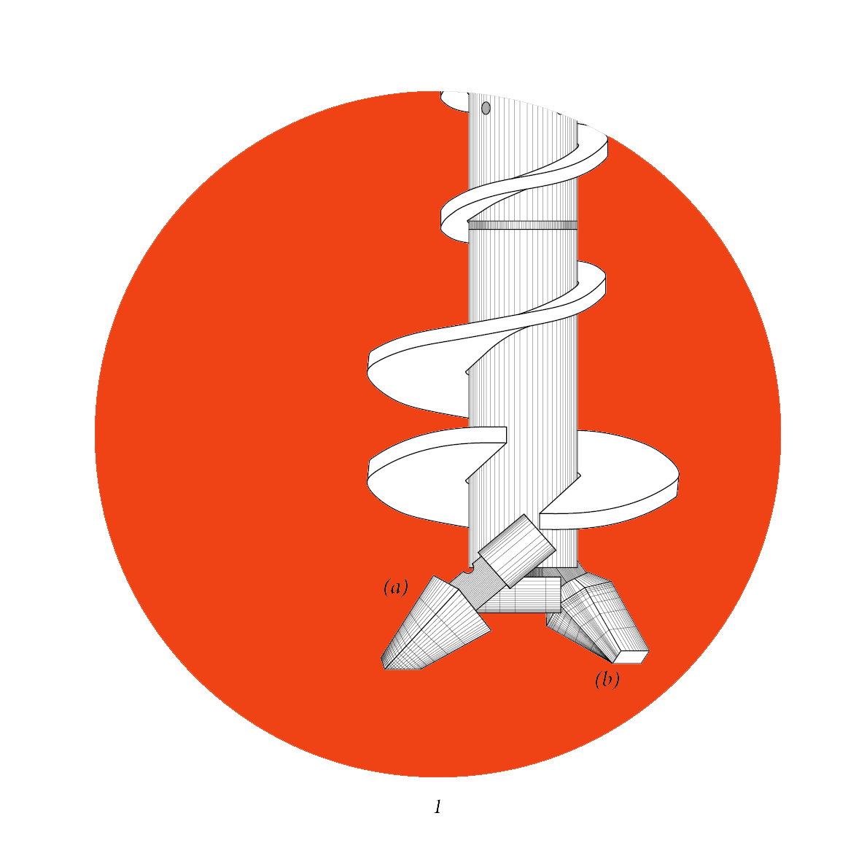
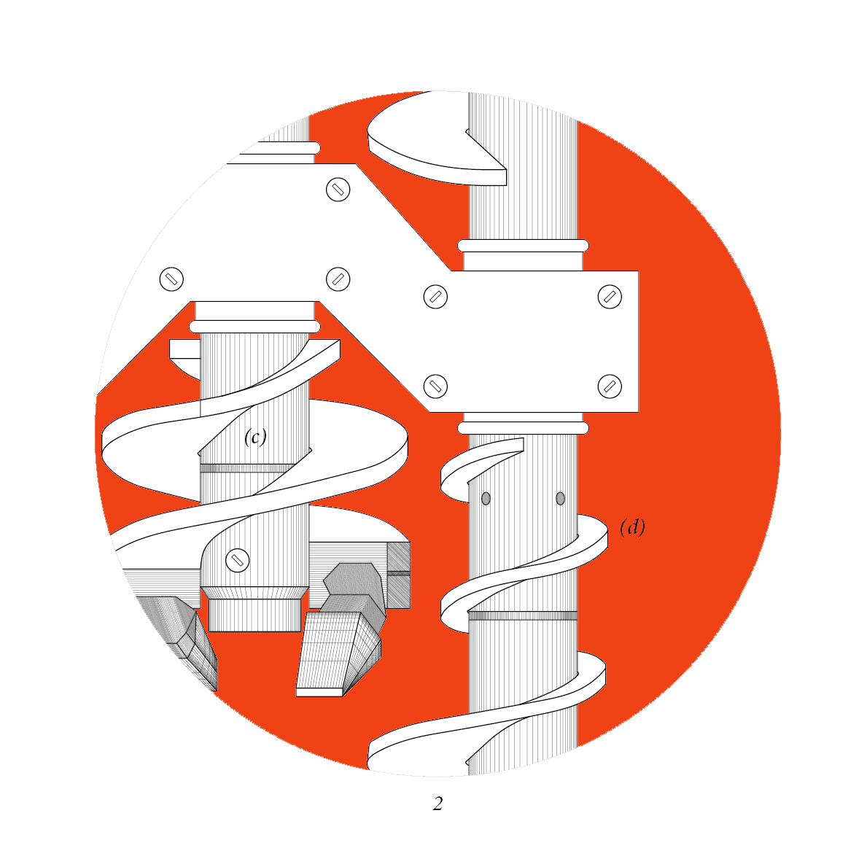
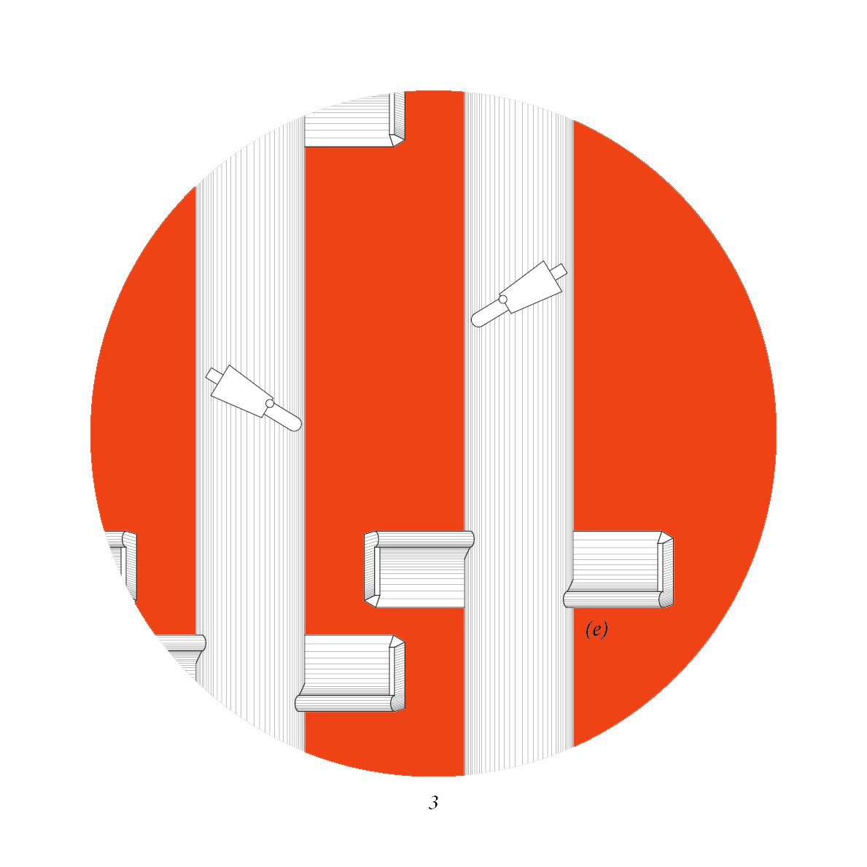

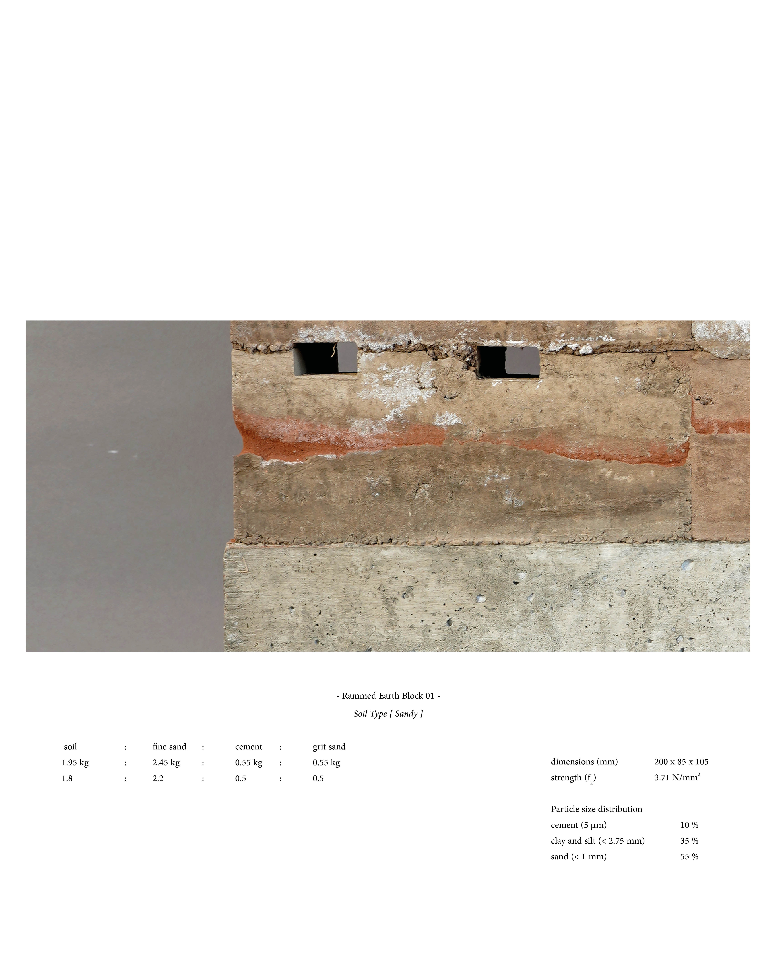
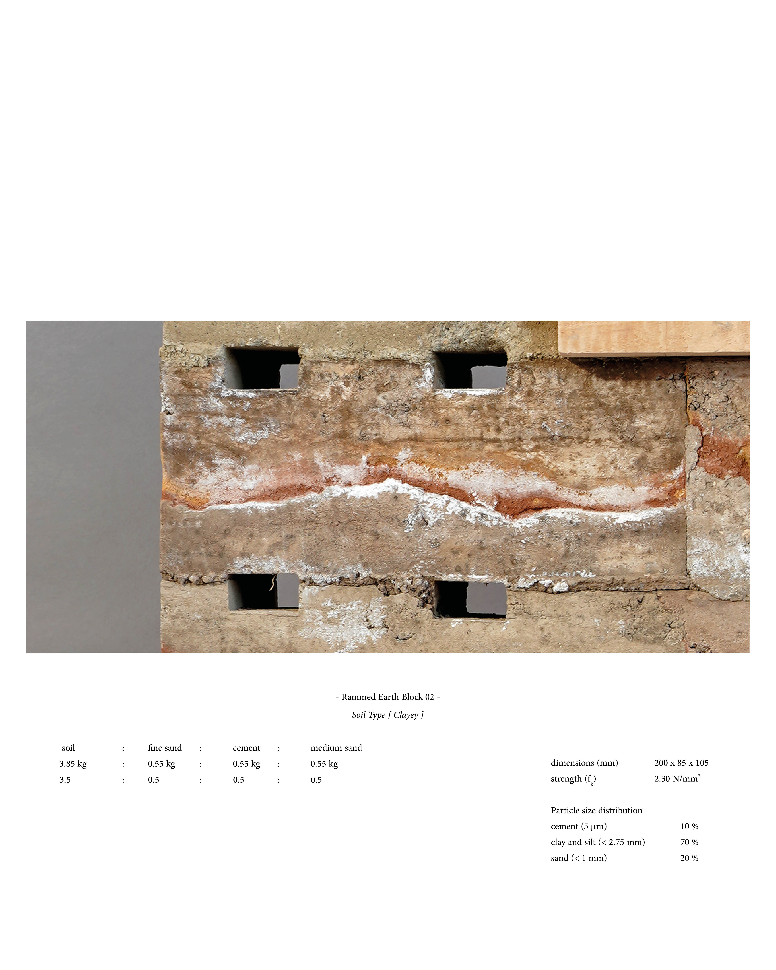
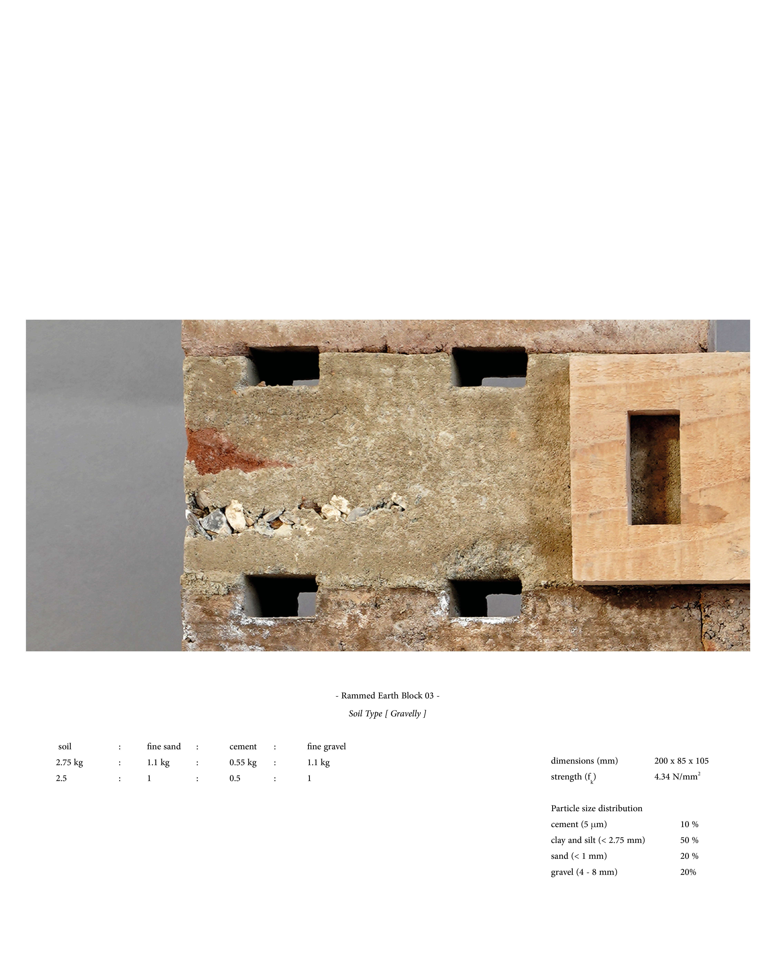

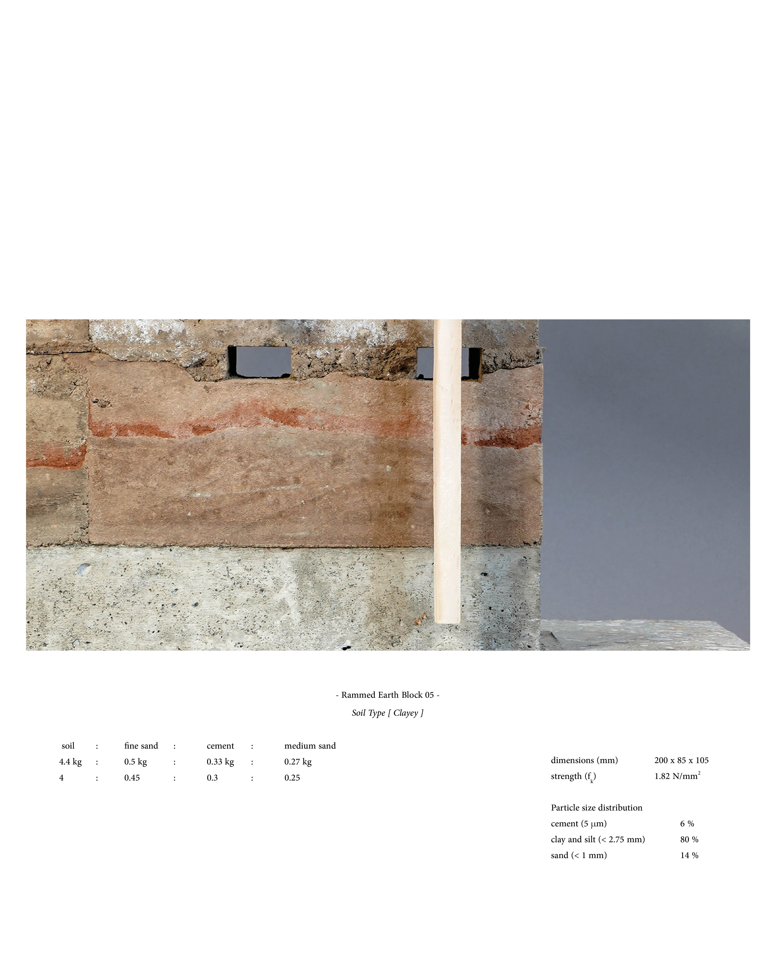
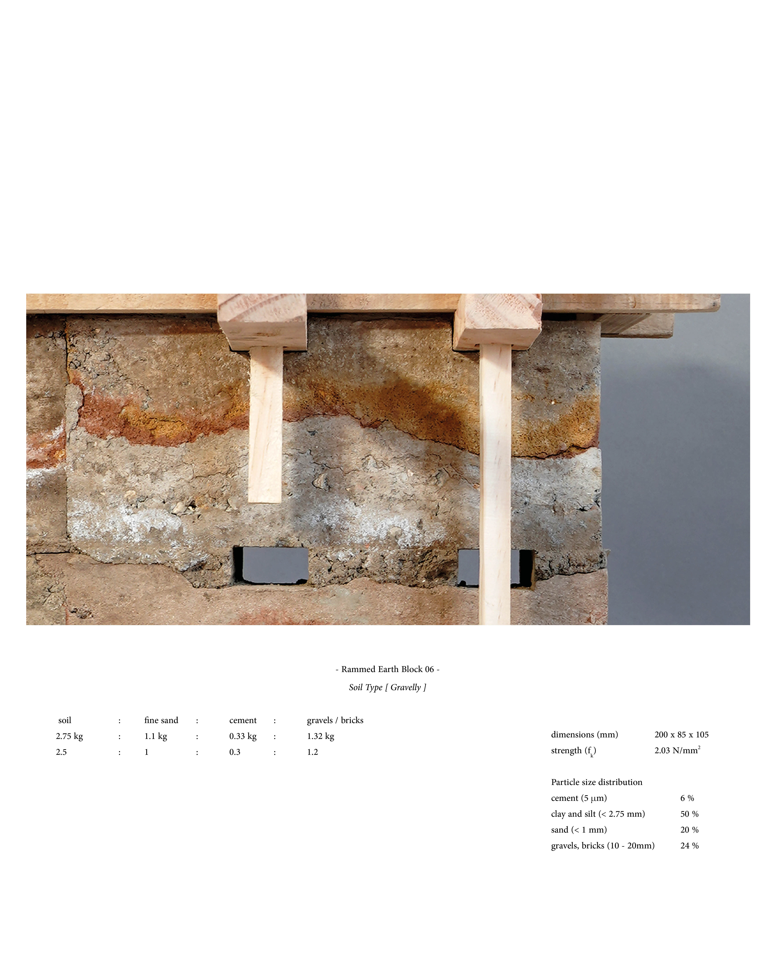
The intention of this technical thesis, carried out at the Architectural Association, is to engage with the different properties of earth that renders its various potentials as a retaining wall for vertical landscaping, a service infrastructure with embedded lifelines of air, water, and heating, as well as an atmospheric internal room.
The study aims to provide a more sustainable alternative to common construction methods, especially scrap and build. The development of a catalogue of material mixtures available on site aims to make full use of the relationship between excavation underground and constructing above ground, whilst the construction of this earth wall remains open to further accumulation in the heterotopic transformation of London’s city block.
The study aims to provide a more sustainable alternative to common construction methods, especially scrap and build. The development of a catalogue of material mixtures available on site aims to make full use of the relationship between excavation underground and constructing above ground, whilst the construction of this earth wall remains open to further accumulation in the heterotopic transformation of London’s city block.
The construction of a 1:1 earth wall tests six blocks of different aggregate mixtures, and subsequently the characteristerics of the wall produced from the ramming of proportionally defined ingredients. It documents the different strengths and tactility that comes from each recipe.
The scales of application for the rammed earth wall ranges from mechanical pre-fabrication, to on-site earth panels with electrical ram or manual ram, to production of earth blocks. The constructed 1:1 earth wall is a slip cast with timber formwork that is braced in place by the design of the wood joints. It is an aggregation of individual rammed earth blocks - perhaps the smallest scale (one person) in the construction of rammed earth - to illustrate the accumulative nature of earth walls that invites further accumulation and therefore, the construction of this wall has no pre-determined finish.
By / It’s a local collective
Client / It’s a local collective
Supported by / Architectural Association and Hooke Park
Thanks to / Shin Egashira and Javier Castanon
Photography / Lisa Chan
Publications /
Architectural Association
The scales of application for the rammed earth wall ranges from mechanical pre-fabrication, to on-site earth panels with electrical ram or manual ram, to production of earth blocks. The constructed 1:1 earth wall is a slip cast with timber formwork that is braced in place by the design of the wood joints. It is an aggregation of individual rammed earth blocks - perhaps the smallest scale (one person) in the construction of rammed earth - to illustrate the accumulative nature of earth walls that invites further accumulation and therefore, the construction of this wall has no pre-determined finish.
By / It’s a local collective
Client / It’s a local collective
Supported by / Architectural Association and Hooke Park
Thanks to / Shin Egashira and Javier Castanon
Photography / Lisa Chan
Publications /
Architectural Association

